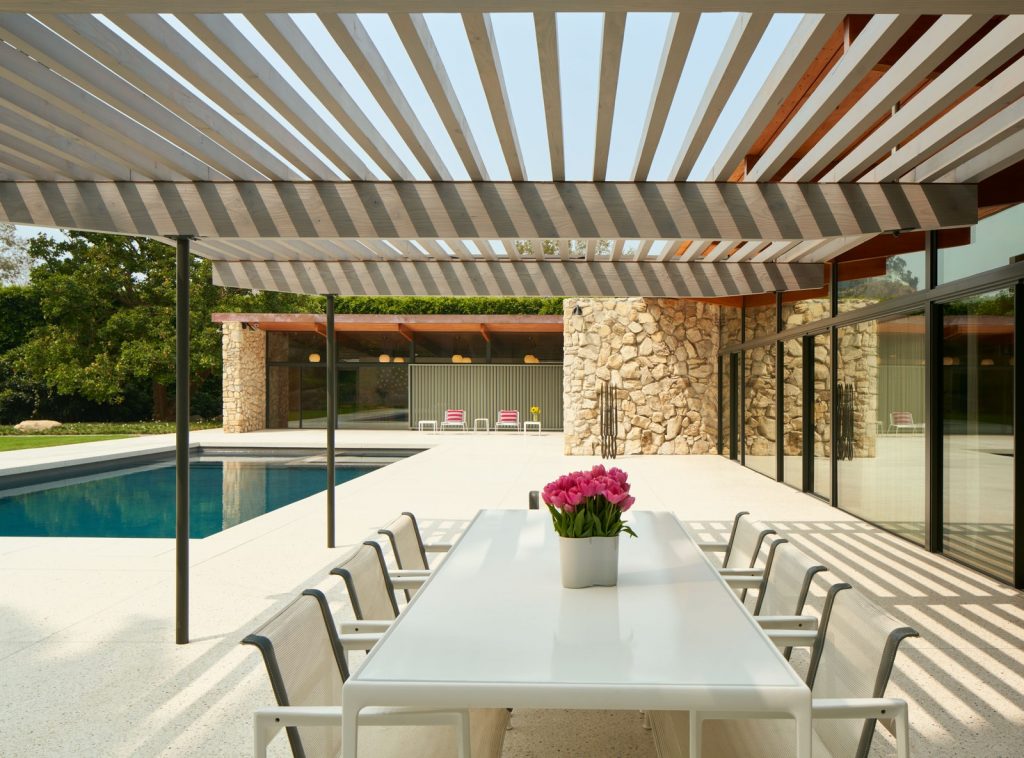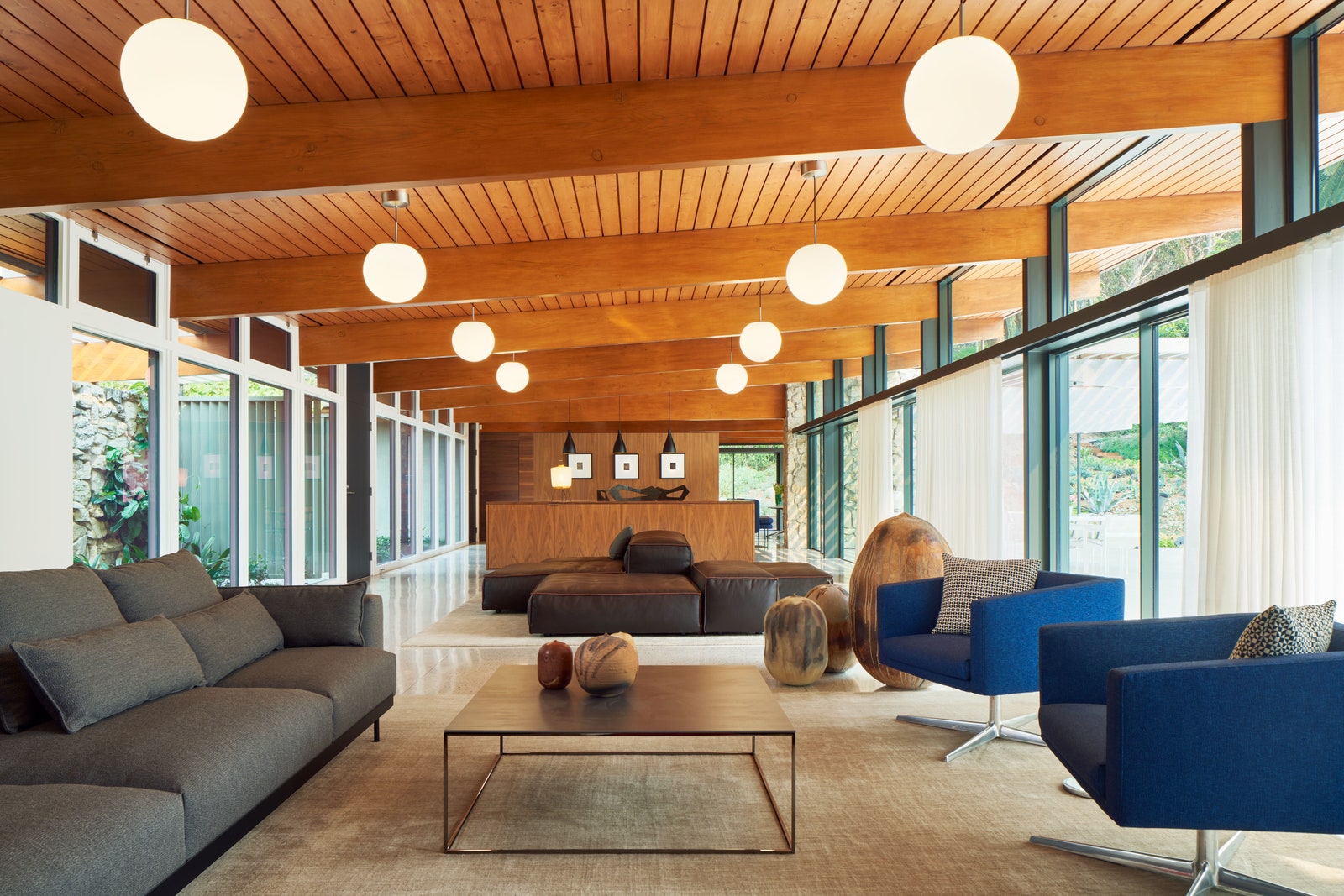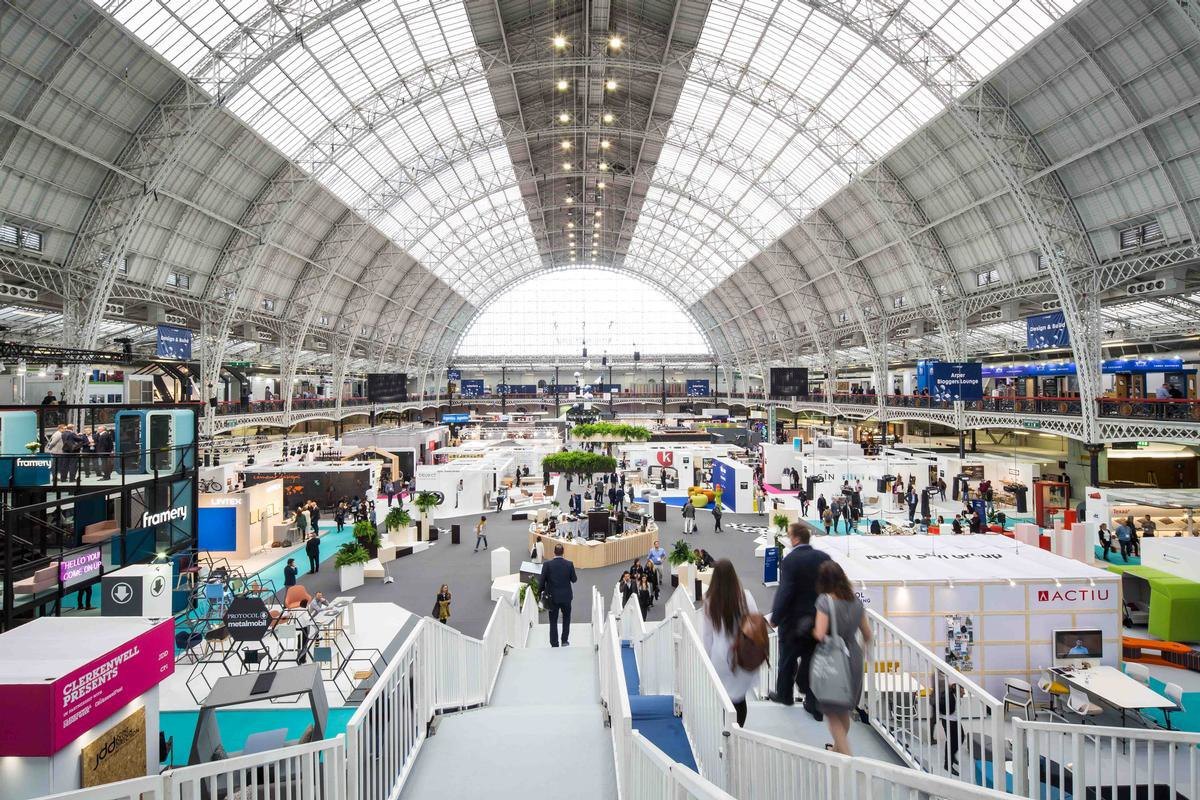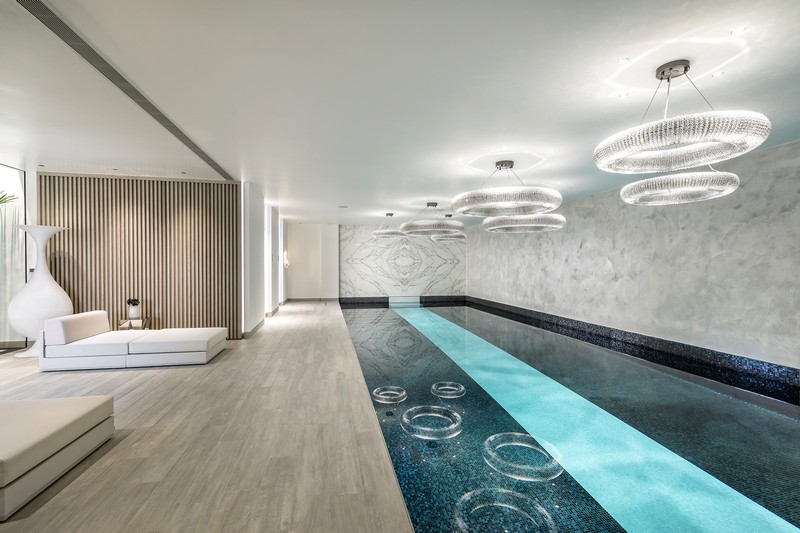
Mariposa House is an extensive house, designed by Chicago architects Brininstool & Lynch, which has undergone a complete renovation of its landscape.
The founder of architecture firm Brininstool & Lynch, Brad Lynch, received a call from a client who was interested in buying a 1955 modernist home asking him if he could fly to Malibu to see the house, Lynch after a first negative response, changed his opinion.
The house was located in a green canyon surrounded by the mountains of Santa Monica. This allowed the architect to escape Chicago during the entire remodeling process. Besides, it also allowed him to do something really pleasurable for him, which was the possibility of doing something that really reflected the aura of the place, being the first thing the architect felt when he entered the house for the first time, which should respect that was there.

Bearing this in mind, the architect’s goal started to be to open the house to the surroundings so that when people were at home they really felt part of the landscape. While the project remained in the spirit of Alfred T. Gilman’s original, Lynch brought everything from energy efficiency to earthquake-resistant structural systems to contemporary standards, removing everything that obstructed the view.
Materials were used according to the modernist style of California, Lynch replaced the pine ceilings with warm and fresh wooden ceilings accented with globe lighting, created extensive glass walls throughout the house used to create transparency, transformed a carpet extensive on a terrace that extends not only throughout the house but also to the landscape around the pool, leveled the door systems with the sill. This is to create even better the harmonious transition between internal and external spaces and with the intention of enhancing and taking a look at the landscape.

Inside the house, four of the five bedrooms open onto patios and the spatial divisions in the living areas are made up of personalized and functional walnut carpentry. Lynch had a specific mission, which, as he says, was not about detaching the furniture but fitting it perfectly into the space so as not to lose the main idea of looking at the landscape. In keeping with the style of the time, custom Knoll furniture, vibrant large-scale paintings by Keiko Hara, bronze sculptures by Neil Goodman and ceramic works by Toshiko Takaezu were used.

The relevant environment of outstanding prominence was designed by the landscape architecture firm Pamela Burton & Company, which took into account the sensitive native landscape. Burton created a sense of anticipation by planting tall, larger, dense trees around the property’s perimeter and then smaller orchards along the paths closer to the house.
The name of the house derives from an aquatic element built with some of the original stones of the house that attract many butterflies, hummingbirds, among other creatures. This is one of the architect’s favorite elements, who also says.
Written by Luís Leão







