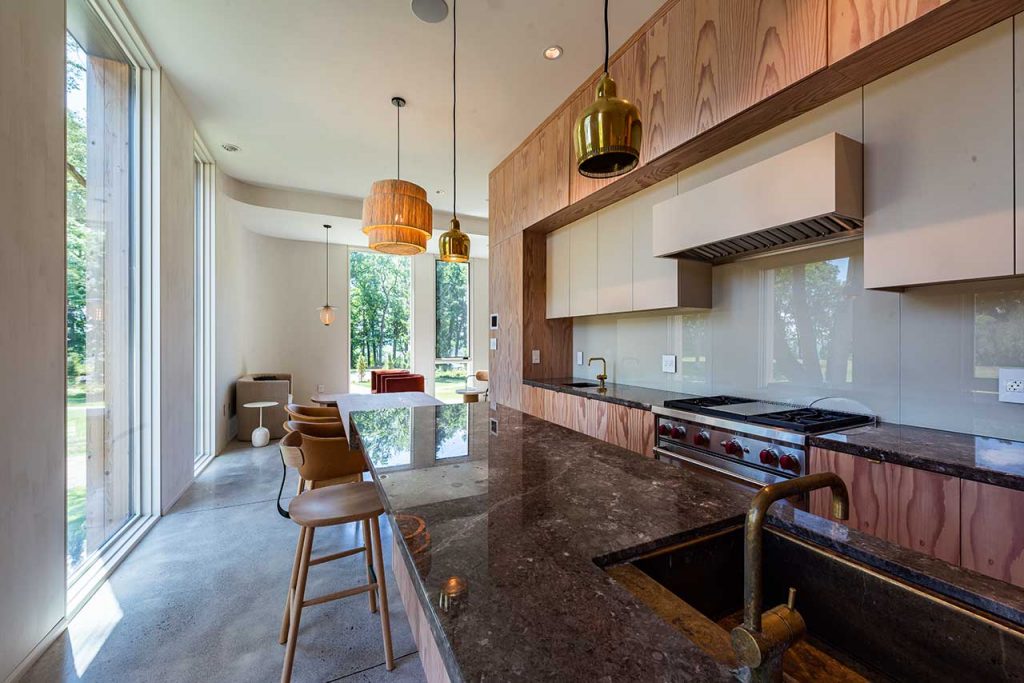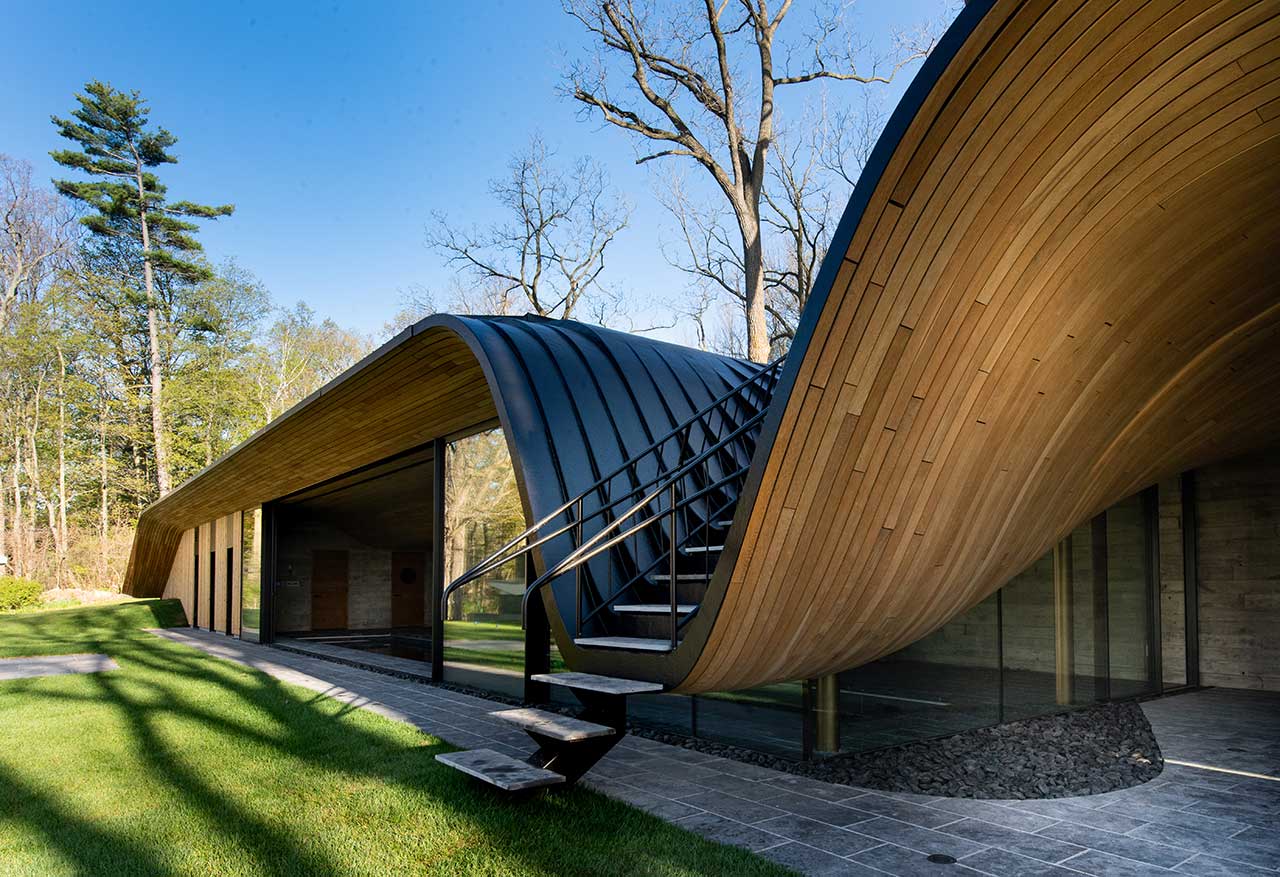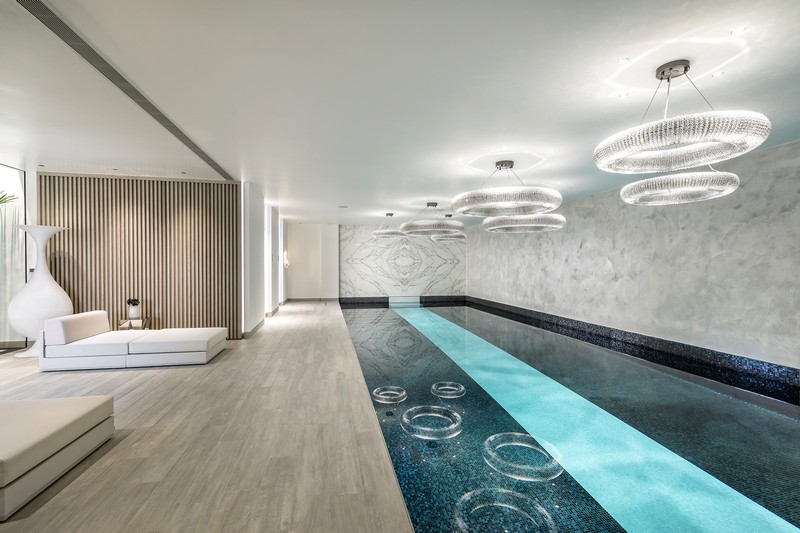
In southern Ontario, Canada, is the two-story residence called The Fold House designed by PARTISANS with an undulating structure made of wood and steel. The house was designed to follow the contours of the place to lessen the environmental impact.
It consists of two structures: a one-story pavilion, where the pool is located and the two-story structure, which is located on a slight slope which makes the exterior unique even with the addition of a curved wave roof . This roof goes down to allow the creation of an external staircase that leads to the green roof.

The pavilion in which the pool is located is equipped with a structural steel beam of 90 feet, which causes the roof to extend to create a cover. The indoor pool has a sliding glass facade 25 meters long and 3 meters high that is open.
The wood used is bent by compression, and is normally used to make furniture and musical instruments, to create the melodramatic curves of the roof.







