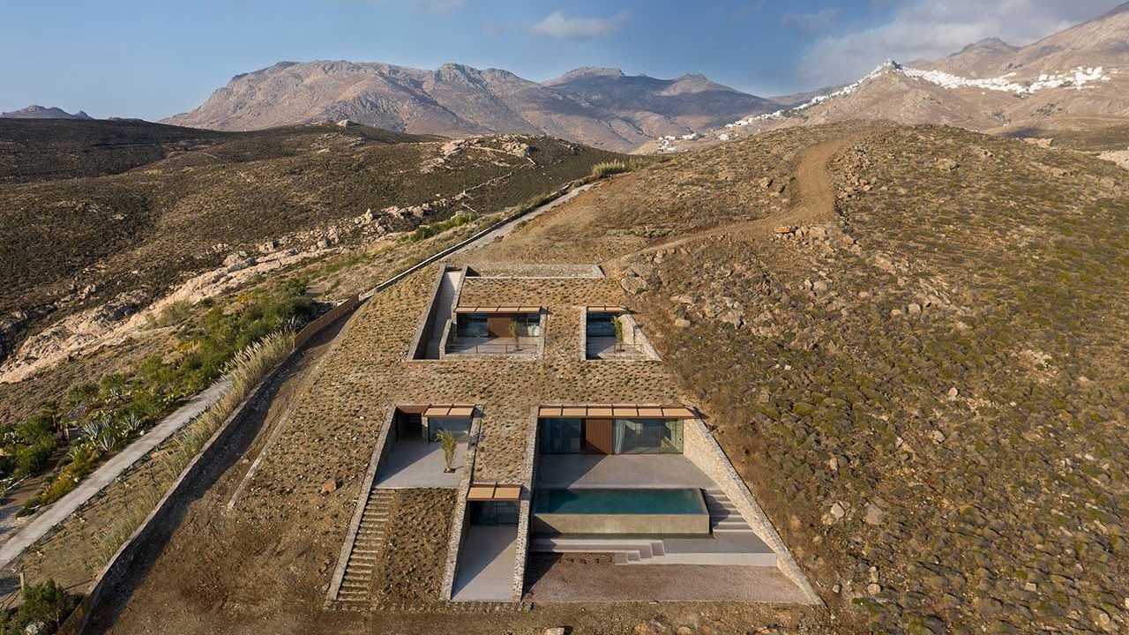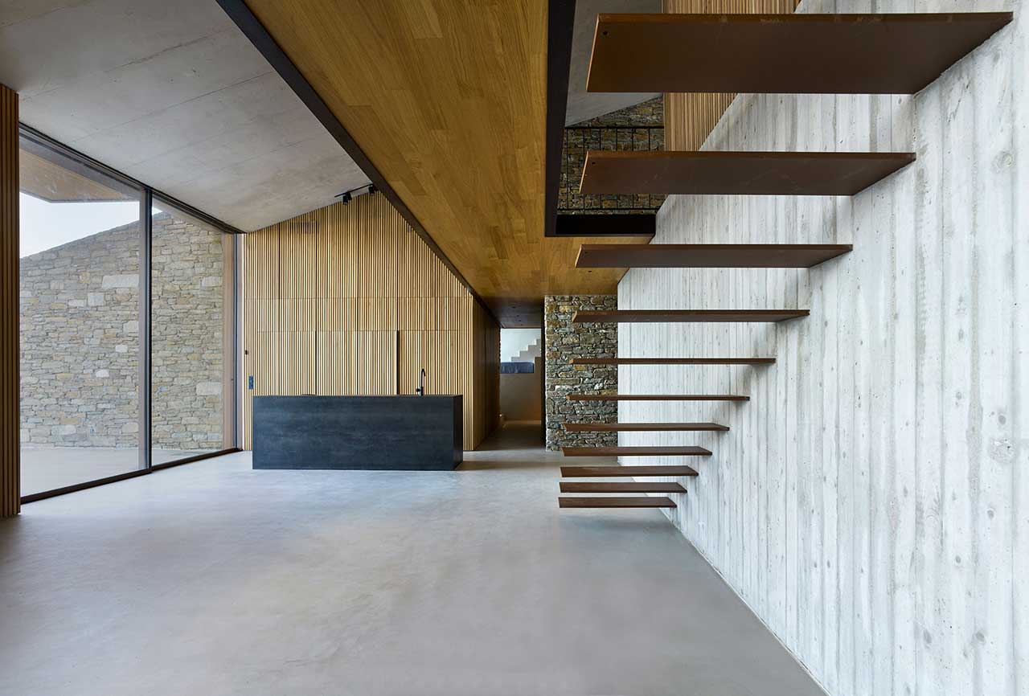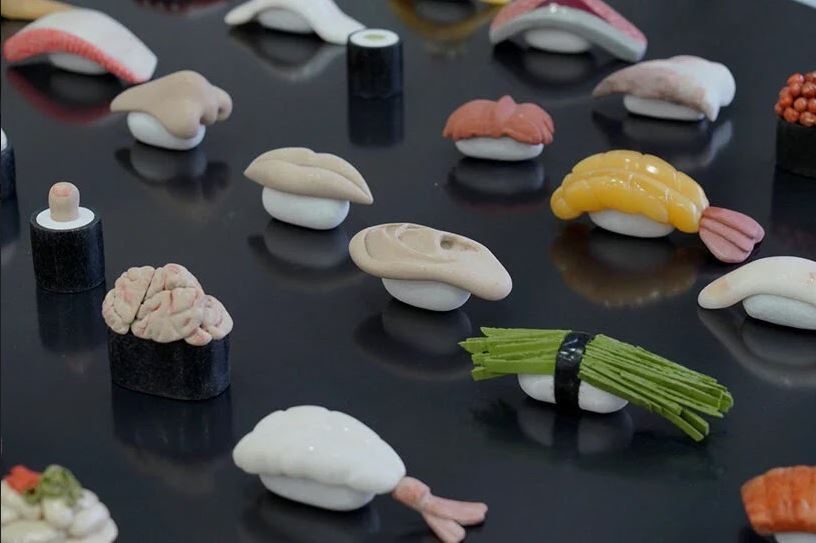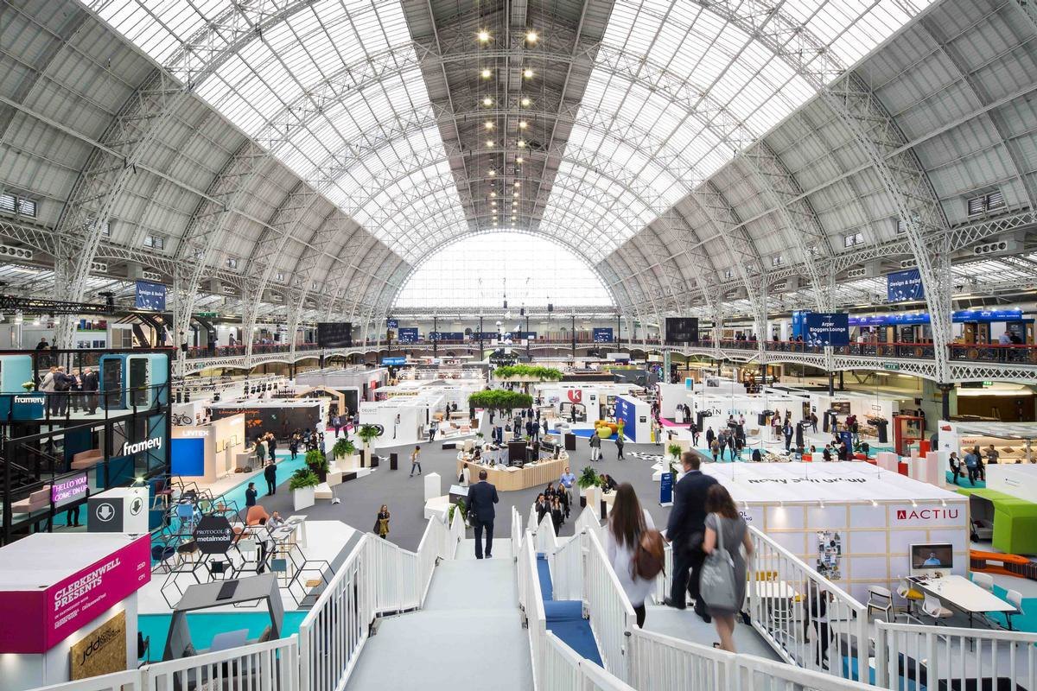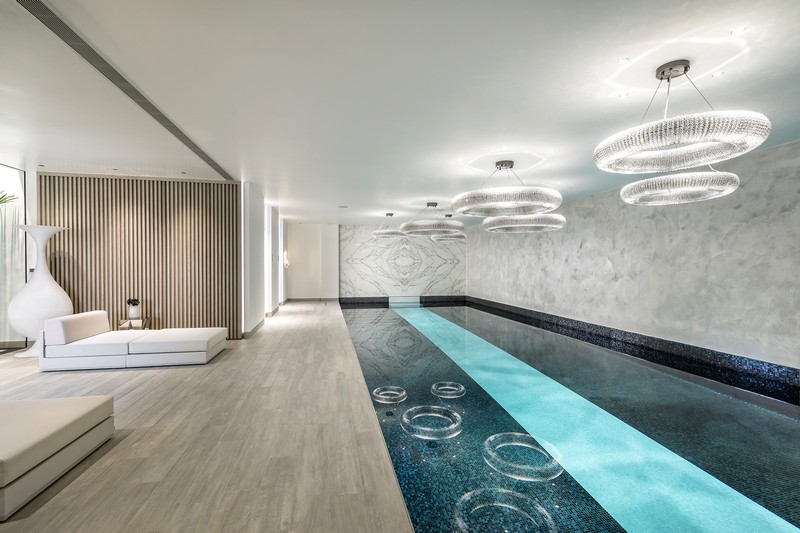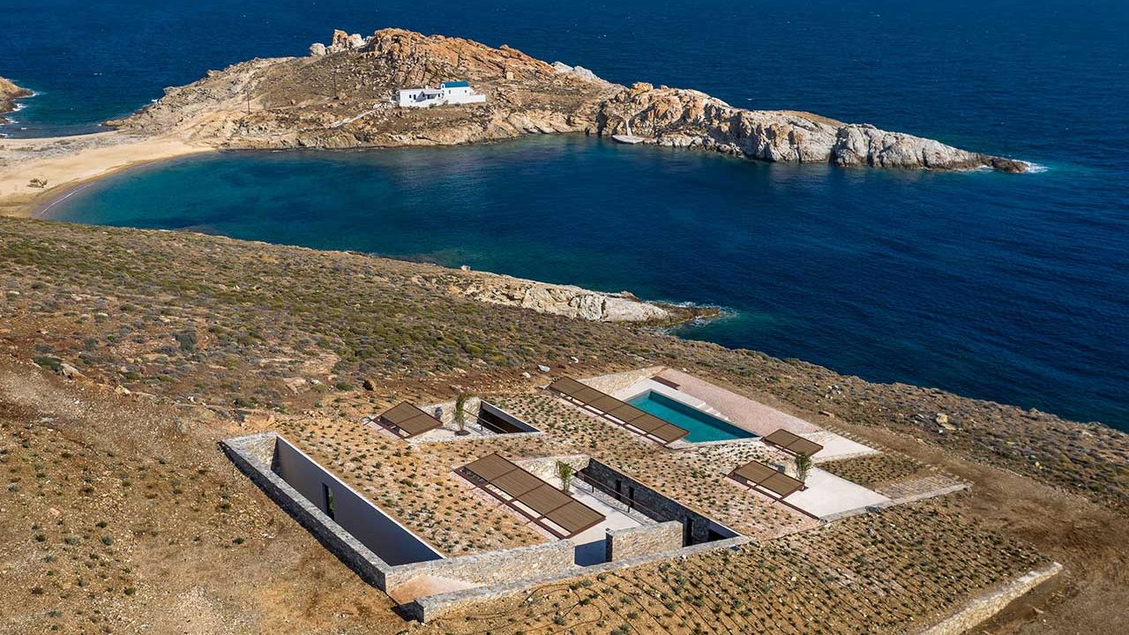
It is located in a secluded rocky cove on Serifos Island, an amazing location – a modern cave-like house. The strong winds from the north are very present, making the maximum need to be a protected shelter, which led mold architects to build the house in an inclined way on the ground and not at the top. NCAVED was designed to create a three-dimensional “chessboard” made of solid and empty parts that transform into the internal rooms and sculpt the external spaces.
One side of the house faces outwards, in order to provide a beautiful and better view of the Aegean Sea.
The stone was handled in such a way as to create the long linear walls of nCAVED, which thus also arouse the eye’s interest for the view when it is found inside. The longitudinal walls are solid and resistant, while the transversal facades are much lighter, because they are made of glass.
The front part of the house is open to have the possibility to observe the low sea, while the windows on the opposite side expose the internal gardens in order to increase the air flow and let in natural light. There is an open floating staircase inside that serves to join two floors, while a cave staircase connects all three floors outside.
The rooms have sliding glass doors to preserve and frame the view that can be enjoyed from the bed. The internal gardens are used as sources of natural light so that it is filtered into the most embedded rooms.
Construction started in 2018 and was completed in 2020. During this time the mold architects were capturing captured every piece of the building and the house.

